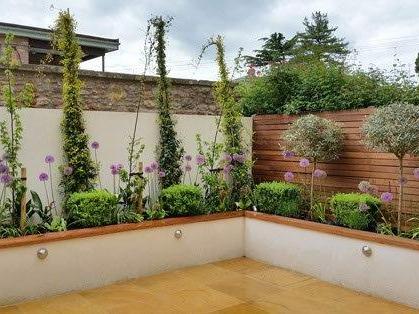The Room Outside
Once so revolutionary this outside lifestyle concept is now the must have domestic accessory for many a city play boy.
Monday 15 February 2016
general
'The Room Outside' is a contemporary garden concept invented by the doyen of garden design, John Brookes.
As opposed to the garden of our forebears with a square lawn, some rather tired borders and an even 'tireder' vegetable patch, The Room Outside is an extension of the house.
We pop out there for a fag or a cup of coffee, if it is warm enough we sit out and read the papers. We barbeque there for sure. And if there is a heatwave we practically live out there.
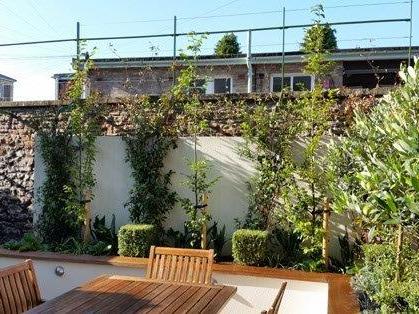
Unlike the gardens of the past the planting is minimal, which suits our busy lifestyles, functional in that it serves for year round decoration and mostly it is fashionable. We use this space to show that we are au courant with the latest planty trends.
And The Room Outside is accessorised like our house interiors. We equip it with chairs, tables, loungers and sofas. The pots are as important as the borders.
It reflects our personal style.
Of course this is the dream.

The reality is often quite different.
This Clifton garden space, as its owner frankly admitted, was more than tired. It had become a dumping ground for builders' waste and even the old aga!

He had done the house over exhaustively. It was sleek, minimal, but like most of the fictional aga sagas the doing of it had gone on too long. He was exhausted. He wanted the garden done quickly and he brought us in to design a garden and quickly. We were to be ready with the idea within a week!
He wanted an outside space to relax in and in which to entertain his friends. He wanted chic garden design. His final, major requirement was that we paid attention to the extent to which the garden was overlooked.
Our initial idea, (we always share rough sketches with clients prior to drawing up) was approved
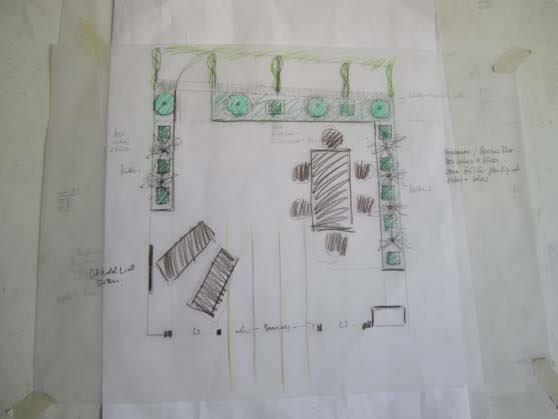
and drawn up.

It allowed for high level screening plants at the rear of the garden to obscure adjacent buildings. This issue was further complicated that an access route behind the boundary intruded between the garden and what required screening.
The garden was cleared, the rear boundary was replaced by a rendered wall
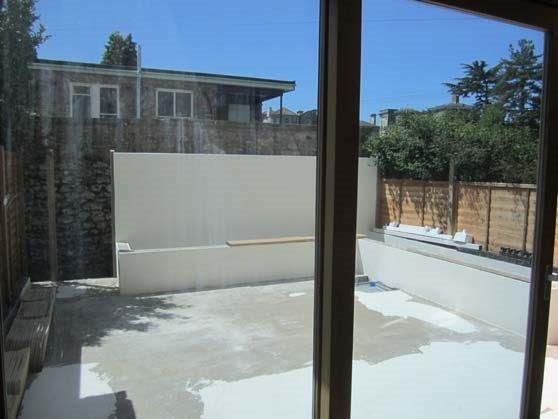
The side larch lap boundaries were replaced by chic hardwood battens. In the smallest of city gardens it sometimes pays to make garden boundaries part of the 'chicery' of the design.
An L shaped raised bed was created to give a defined planting area.
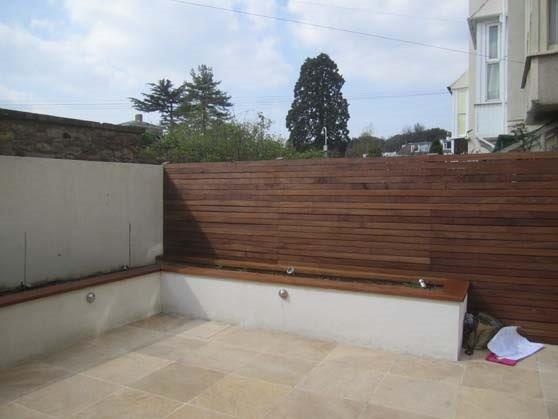
The wooden trim would also offer a place to perch with the inevitable glass of Pimms or Bolly! Pale travertine paving matched the flooring inside, further enhancing the inside/outside garden vibe.
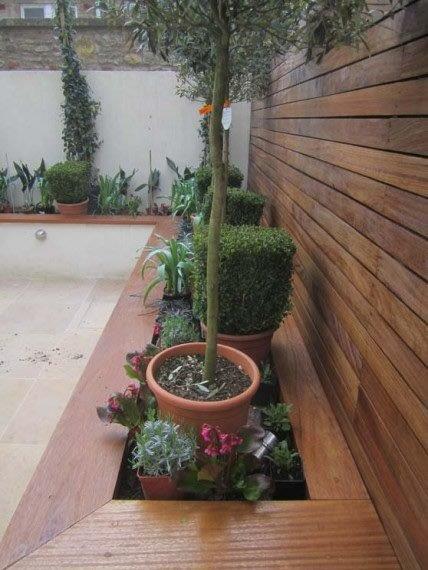
The planting was designed to give a neat display of form and texture throughout the year, but with seasonal bursts of colour.
In such a small garden every plant must count and every plant must earn its keep!

Massive 4 metre high climbers were brought in to give background high level screening.
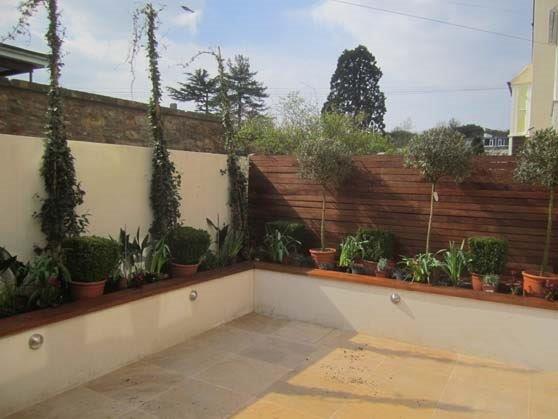
What has emerged is a space that is chic, smart, and neat.

But which is still joyful.
The climbers are already exploring the bespoke metal framework which will screen the adjacent buildings.
Our client admits that he is far from green fingered so an automated irrigation system ensures that the plants are kept healthy and hydrated. We have also provided him with a gardener. Job done!
We await the first party. Lesley is a Pimms girl. I stick to the Bolly.
R


